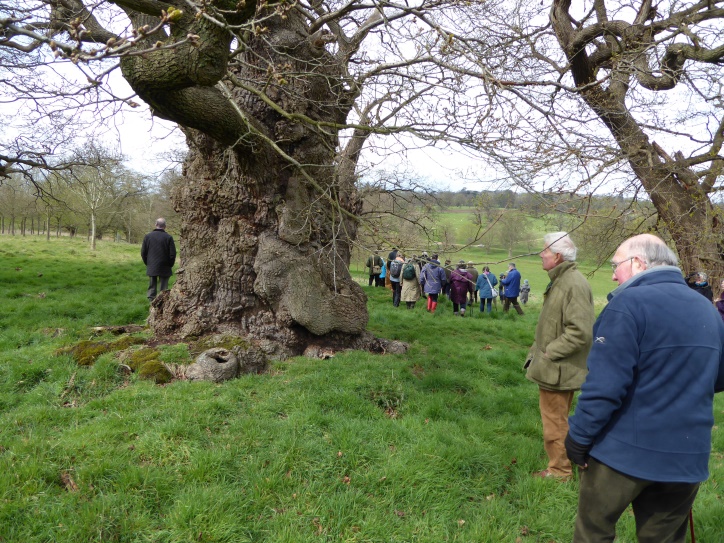The Capability Men
Jenny Milledge and Kate Harwood organised a memorable Study Day in the elegant surroundings of Woodhall Park (Figure 1) as part of the CB300 celebrations and at the invitation of the current owner of Woodhall, Mr Ralph Abel Smith. In devising the programme, the organisers intended this Study Day to set the work of Lancelot Brown in the context of the contributions of his many contemporaries, hence the title ‘The Capability Men’ and the choice of the garden history speakers, co-authors of the eponymous book.
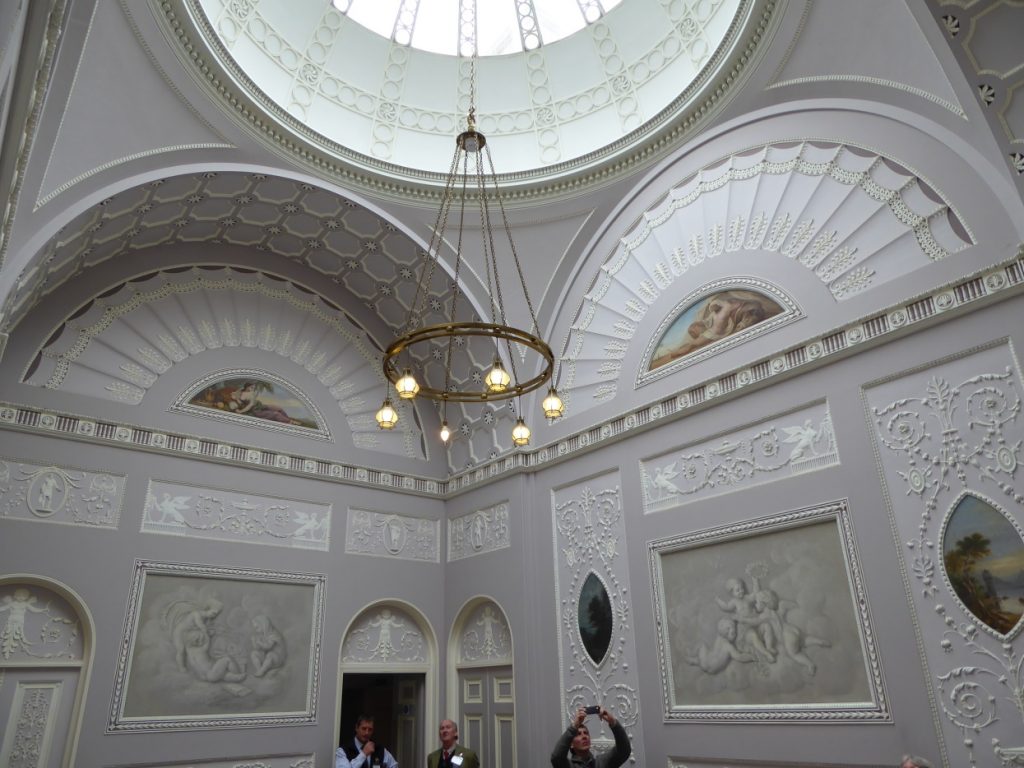
Figure 1. Woodhall Park Interior
The deer park, first recorded in 1583 and shown on the Norden map of 1598, was extended to 355 acres and a formal avenue planted by 1720. After a fire damaged an earlier courtyard house, Thomas Leverton designed the present mansion in 1777 for the estate’s new owner, Thomas Rumbold. The mansion was built on higher ground nearby, and a magnificent new stable block replaced the courtyard house. Rumbold further extended the park to the west and in the period 1782-1783 had the River Bean widened to form the Broadwater, employing William Malcolm & Son of Stockwell ‘Surveyors, Nursery and Seedsmen’, who would also have supplied the material for extensive new planting . By 1801 when Samuel Smith bought the estate, this planting had matured with serpentine walks threading through the shrubbery, pleasure ground and plantations, and a substantial walled kitchen garden supplied the house with ordinary as well as luxury produce. The turnpike road was moved in the period 1838-1843 by Smith’s son Abel Smith in order to extend the deer park eastwards. The park was enclosed by a brick wall and held deer until the Second World War. Since 1934 the mansion has been leased to Heath Mount School.
The day started with a welcome by Ralph Abel Smith, and an interesting backdrop account of how the role and fortunes of the landowner have changed over the centuries (Figure 2). He gave a forthright insight into the financial challenges of balancing income and expenditure on the estate and hinted at future plans to illustrate how the estate must evolve in order to survive.
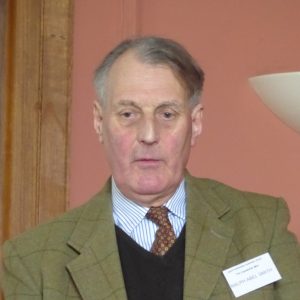
Figure 2. Ralph Abel Smith
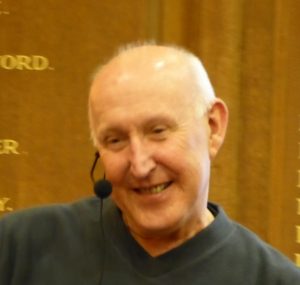
Figure 3. David Brown
David Brown (Figure 3) developed a compelling argument for viewing the people who implemented the landscape style as the ‘Gentlemen Improvers’. This term encapsulates two preoccupations of 18th Century society – social status and improvement of the land. The men were gentlemen in that they sprang from the middle ranks and were educated, thanks to the teachings of John Locke, in useful skills such as survey drawing and accounting, as well as the classics. The term was first applied to Nathaniel Richmond whose career David examined in some detail. Richmond worked for Brown, appearing in his account books in the period 1754-59, and is a good example of how Brown employed assistants who were already good at their job and soon left to set up on their own. By the mid-18th Century there were about 100 Improvers and David concluded that Brown was perhaps ‘the best of the best’, but that his nickname (derived from land being ‘capable’ of improvement) had been around long before he arrived on the scene.
Tom Williamson followed with a detailed presentation showing that Brown had been very much of his time – neither ahead nor behind the curve. By the late 1760s, the archetypical formula had become established, with a ‘polite’ lawn near the house, a lake in the middle ground taking the dangerous dampness away from the house, and a circuit drive. The circuit drive mirrored changes in society, which had become more relaxed. However, Tom pointed out using many examples that Brown did what he was asked, and so could and did supply Kitchen Gardens, Pleasure Grounds, Flower Gardens, and various buildings. Tom’s presentation (Figure 4) was bedevilled towards the end by a contrary computer, but completely unfazed, he hilariously mimed his way through the last few slides and by common consent got his message across more efficiently than would any Powerpoint aid.
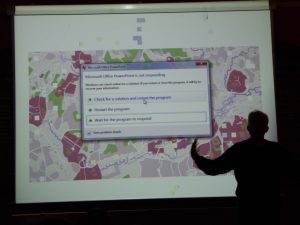
Figure 5. Tom Williamson’s presentation
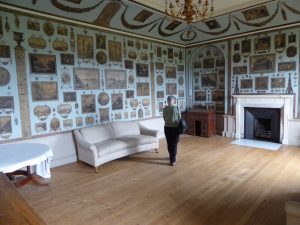
Figure 6. Woodhall Park Print Room
During the break for a delicious lunch organised by Nikki Slowey and Alison Bowden of Heath Mount School, and prepared by chef Ben Willis, delegates were able to explore the beautiful interiors of the mansion and marvel at the Print Room (Figure 5). In the afternoon, we explored the park, going into areas not normally accessible to the public. The stars of the eastern park for most people were the surviving ‘champion’ oak trees in the former deer park (Figure 6), but it was interesting to see how each generation of the family had left a mark in the landscape in the form of tree planting. Ralph Abel Smith with advice from John Phibbs the Brown expert, had planted trees on the valley sides which descended in ‘teardrops’ but left the valley bottom clear in a manner Brown would have recognised. In the western park, which is even more Brownian, the Broadwater had been breached by the recent floods (Figure 7) allowing a fascinating view of the engineering work involved and highlighting the fact that landscaping requires constant maintenance.
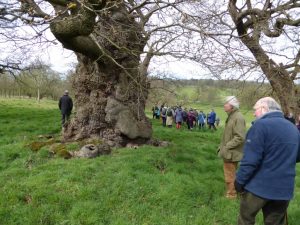
Figure 6. Oak tree in deer park
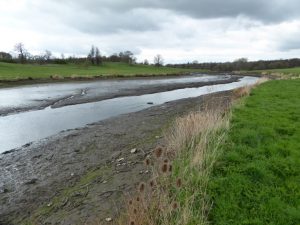
Figure 7. Broadwater breached by floods
Hot drinks and ‘Capabili-Tea Brownian’ goodies baked by some of the HGT members from recipes supplied by CBF (plus some from Hannah Glass) – rounded off a successful Study Day.

